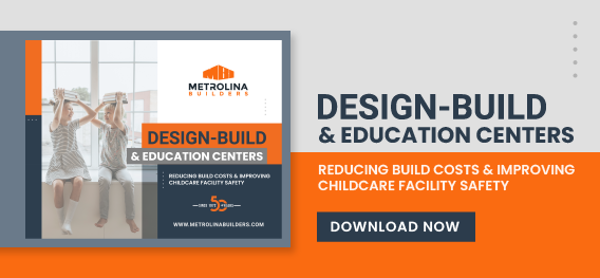When it comes to designing and constructing a childcare & education facility, you must first conduct a market feasibility study.
We’ve outlined several critical steps every feasibility study should include below, but this is far from an exhaustive list. Many factors should be considered, and not all feasibility studies are created equal. That’s why it’s critical that you work with a qualified design builder.
Here’s what you need to know.
Identify existing Childcare & Education Facilities
To get started, you must first identify any existing competition within a particular area.
If you’re not working with a design-builder or feasibility consultant, you’re stuck using tools like Google Earth, MapQuest, or even the phone book. Once you have the required geographical data, you can generate radiuses for daycare centers in your area and determine if the market is over or under-saturated.
Determine the square footage of each building
Your next step will be to locate the actual size of each competitor's institute. Some sources for identifying square footage include:
- County Tax Appraisers' websites often have a description of the improvements made to a facility, its square footage, and other pertinent information.
- Google Earth can help users approximate each center's square footage, however, results can be unreliable.
Calculate competitive registration rates and costs
The next step is to identify how many students each center has, as well as tuition amounts, registration fees, and other additional charges the facility might charge. Without assistance, you’re left to conduct investigative research on your own.
That means spending serious time locating any special rates or discounts the centers might offer, changes to their enrollment rates, and other critical data. From there, you can create a spreadsheet with rates separated by facility size and type.
While you are checking into the price, you can also try to collect information on their registration levels. When assessing your competitors, try to also gather as much information about their student size as possible. Typically, childcare & education centers should have 35 square feet of indoor space per child, with an additional 75 square feet of outdoor space per child.
Another question that’s worth asking is if they have a waitlist. And, if so, how long? This can give you great insight into local demand.
Locating pertinent demographics
The last piece of data that you need to gather for your feasibility study can be found through the aid of national and local demographic services. Note pertinent data, like how many school-aged children or adults live within any building site you’re considering.
This is a critical factor for many parents and students when it comes to choosing a childcare & education center — and proximity to one’s work is equally important when it comes to daycare centers.
Ready to get started?
If you’re looking to design and build a new childcare & education center, we hope you work with a quality design builder from the start — like the kind found at Metrolina Builders. By involving us early in the process, we can help provide you with the most accurate data available.
