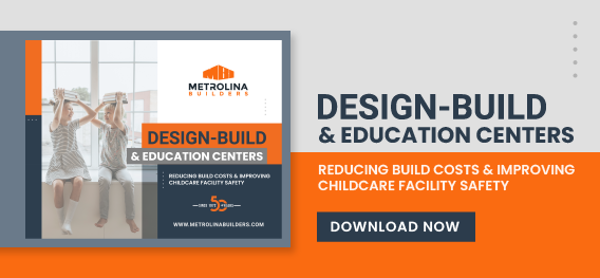The number one priority for childcare & education facilities should always be safety. However, keeping track of changing requirements, new regulations, and special safety considerations can be challenging for even seasoned owners.
While some safety measures are clear, like the need for fire alarms to be placed throughout the facility, there are many lesser-known requirements.
For example, do you know which types of exits need alarms, how big the gaps between fences and buildings can be, or the difference between standard fire alarms & voice evacuation systems?
Don’t worry, our design-build experts are here to help get you up to code and identify potential risks and pitfalls — before you build!
Safety considerations for building a childcare & education facility
Fire Alarms vs Voice Evacuation Systems
Fire alarms do a great job alerting the occupants of a building to danger, but they’re not sufficient when it comes to the design and construction of childcare facilities.
A voice evacuation system (VES) is a type of emergency communication system (ECS) that works similarly to fire alarms. The key difference is, instead of a vague alarm siren blaring throughout the building, a calm voice notification comes through the speakers and alerts occupants to the type of emergency — and how best to proceed.
These prerecorded notifications help keep students & faculty informed about critical conditions in a situation where seconds count.
Fire and Safety Exits
It’s not enough to have safety exits clearly marked. Did you know that all classrooms must have individual exits? In some regions, classrooms above a certain square footage are required to have multiple safety exits.
Doors leading to open areas must have alarms. Doors that lead to fenced-in enclosures are not required to have alarms.
Playground Safety
The grass isn’t just greener on the other side, it’s also softer. Today’s playgrounds must have fall protection cushions underneath artificial turf.
Playground equipment, fences, and even the corners of brick buildings must not contain sharp edges. This also goes for counters & equipment found inside the facility.
Gaps between a fence post & a building must not be any bigger than 9 inches to prevent smaller children from getting stuck.
Restroom Safety
Your facilities’ restrooms have three factors that must be met: function, privacy, and safety.
Restrooms that cater to toddlers and smaller children must contain “kiddie toilets” that sit closer to the ground.
Stalls may also include dutch doors, which help maintain privacy and safety. These partitions make it easy for teachers to unlock a stall during an emergency, while maintaining the modesty of occupants during normal use.
Square Footage
In order for children to play and learn safely they need the appropriate amount of space. The more compact a child is the more likely they are to crash into each other while playing or spread germs between them. A good rule of thumb is each child needs 35 square feet of indoor space and 75 square feet of outdoor space.
How can Design-Build help?
To be competitive in today’s market, your childcare and education center must exceed all safety standards — and one of the most effective means of doing so is by working with a quality design-builder. To discover how Metrolina Builders can help you with your next build, just click the “Ready to Talk” button to get started.
